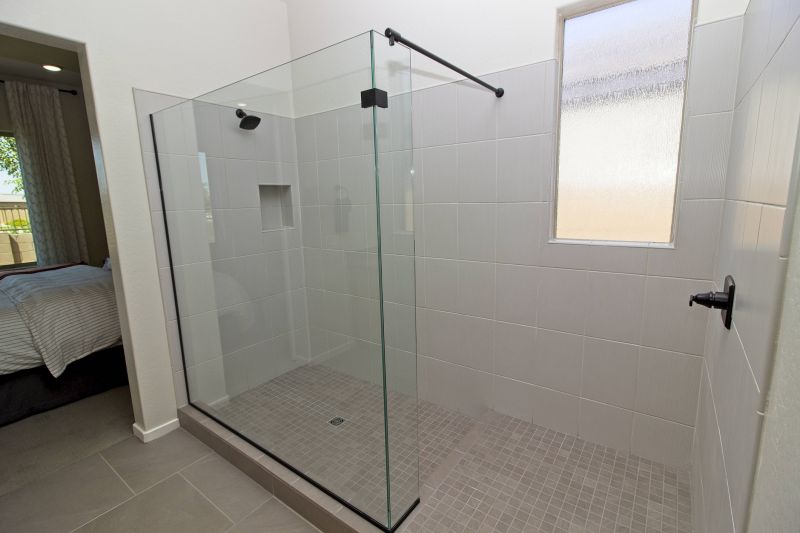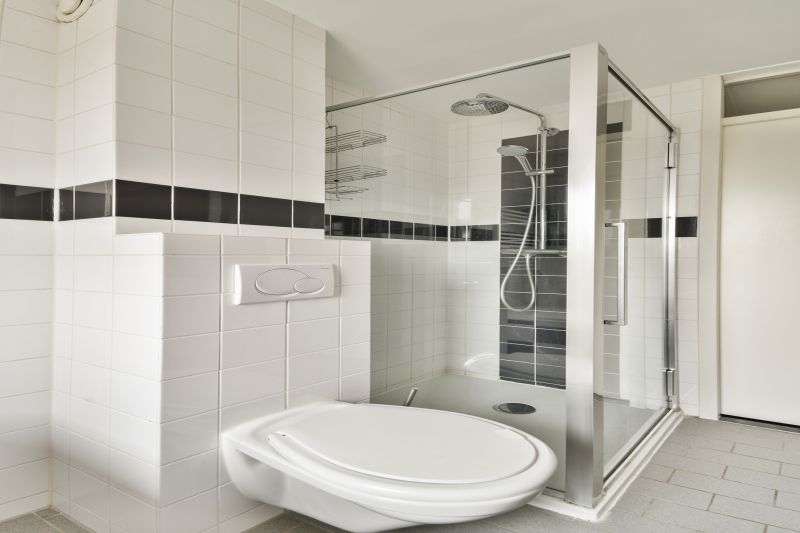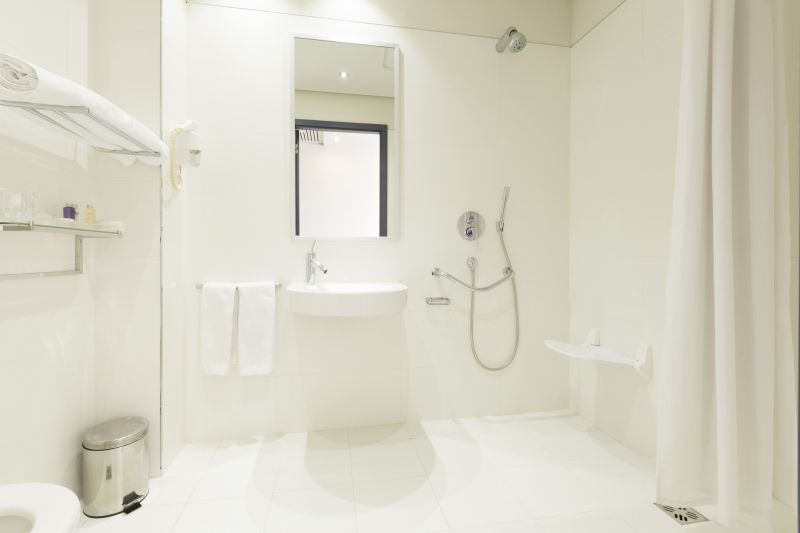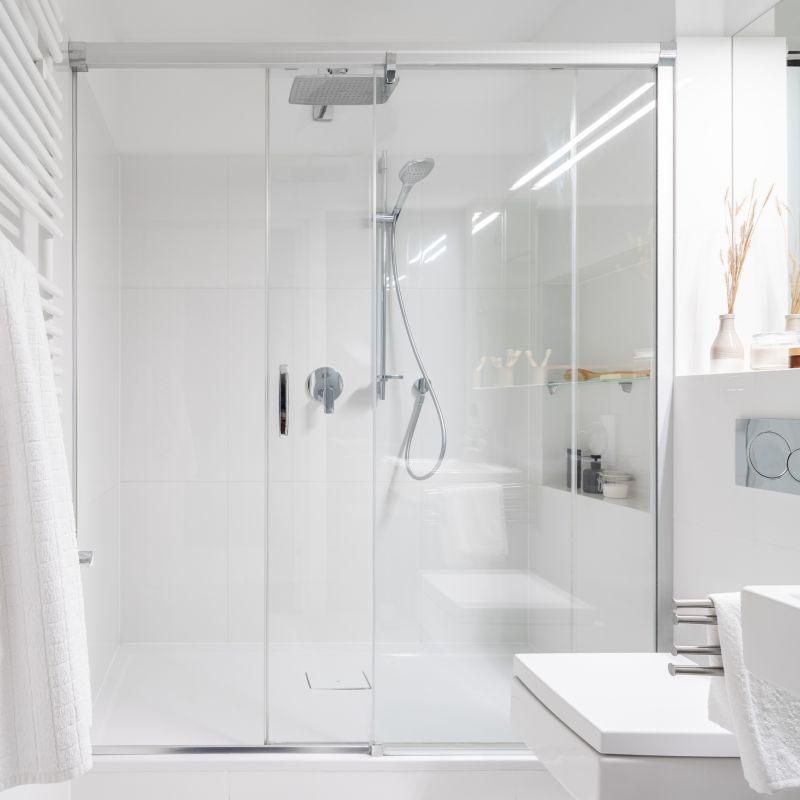Smart Shower Layouts for Limited Bathroom Spaces
Corner showers utilize two walls to create a compact, efficient space. They are ideal for small bathrooms as they free up room for other fixtures and storage, often fitting into tight corners without sacrificing style.
Sliding doors are a practical choice for small spaces, eliminating the need for clearance space required by swinging doors. They provide a sleek look and can be customized with various glass and frame options.

A compact walk-in shower with glass panels enhances the sense of openness, making a small bathroom appear larger and more inviting.

A corner shower with a curved glass enclosure maximizes space efficiency while providing a modern aesthetic.

A shower with a built-in bench offers comfort and functionality within limited space, ideal for accessibility and storage.

A multi-functional shower with niche storage and rainfall heads combines practicality with luxury in small bathroom designs.
Designing a small bathroom shower involves balancing space constraints with the desire for comfort and style. Selecting the right layout can influence the perception of space, making a bathroom feel larger and more functional. Features like clear glass enclosures, minimal framing, and strategic placement of fixtures contribute to an open and uncluttered look. Additionally, incorporating storage solutions such as built-in niches or shelves helps keep the area organized without sacrificing valuable space.
| Shower Layout Type | Advantages |
|---|---|
| Corner Shower | Maximizes corner space, reduces footprint, easy to customize |
| Walk-In Shower | Creates an open feel, accessible, enhances space perception |
| Sliding Door Shower | Saves space on door clearance, sleek appearance |
| Curved Enclosure | Softens angles, adds aesthetic appeal |
| Built-in Bench Shower | Provides comfort, additional storage options |
| Multi-Functional Shower | Combines features like rainfall heads and niches |
| Frameless Shower | Offers modern look, visual openness |
| Niche Storage | Optimizes space for toiletries, reduces clutter |
Effective small bathroom shower layouts focus on maximizing functionality while maintaining a clean and open aesthetic. Frameless glass enclosures and minimal hardware contribute to a sense of spaciousness. Incorporating innovative storage options, such as recessed niches and corner shelves, helps keep essentials accessible yet unobtrusive. The choice of fixtures, including rainfall showerheads and compact controls, further enhances the experience without overwhelming the limited space.
Careful planning of the shower layout can lead to a more comfortable and visually appealing bathroom. Utilizing vertical space for storage and opting for light colors and transparent materials can make the area appear larger. Small bathroom shower designs are not just about saving space but also about creating a functional and stylish environment that meets daily needs efficiently.

